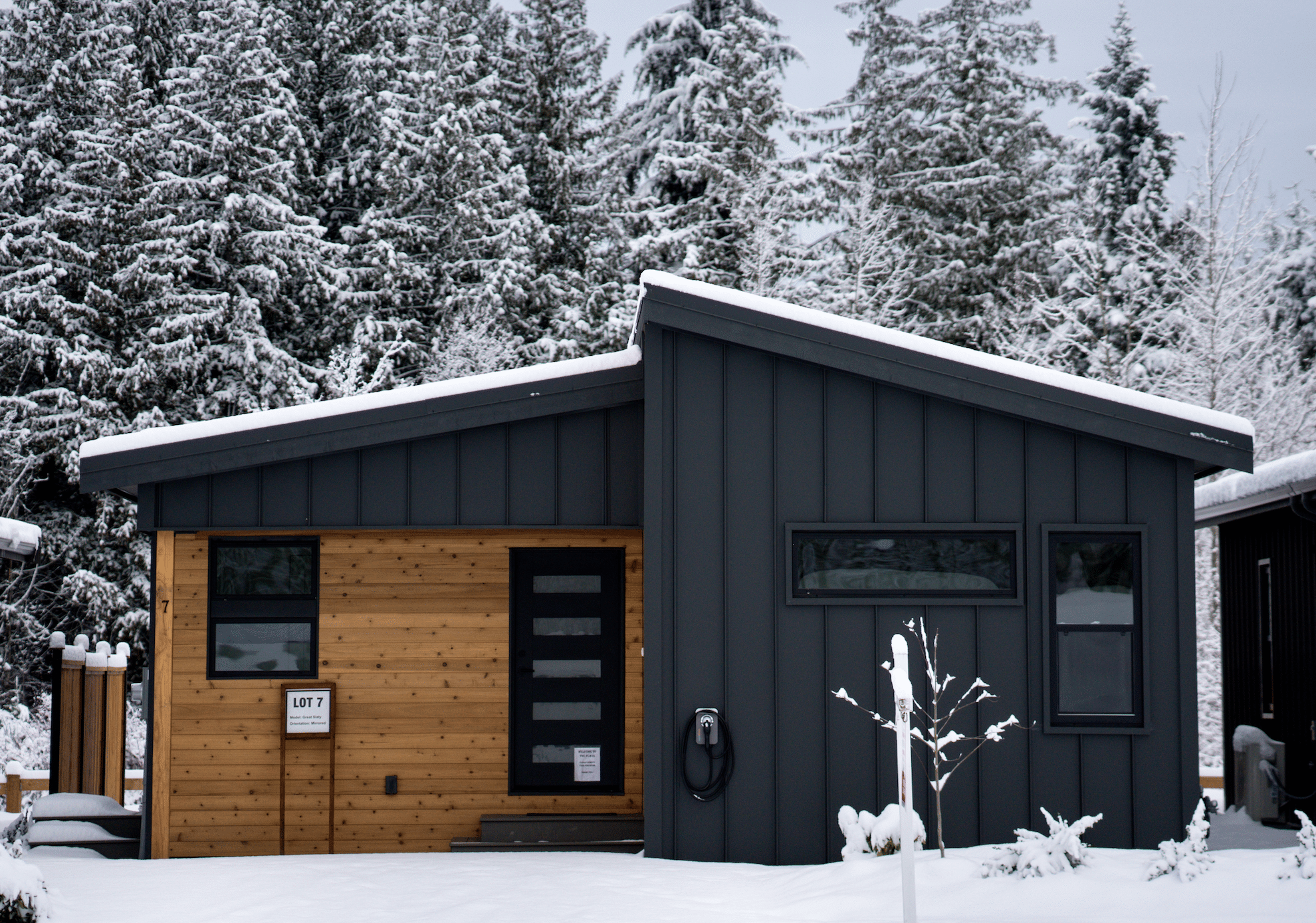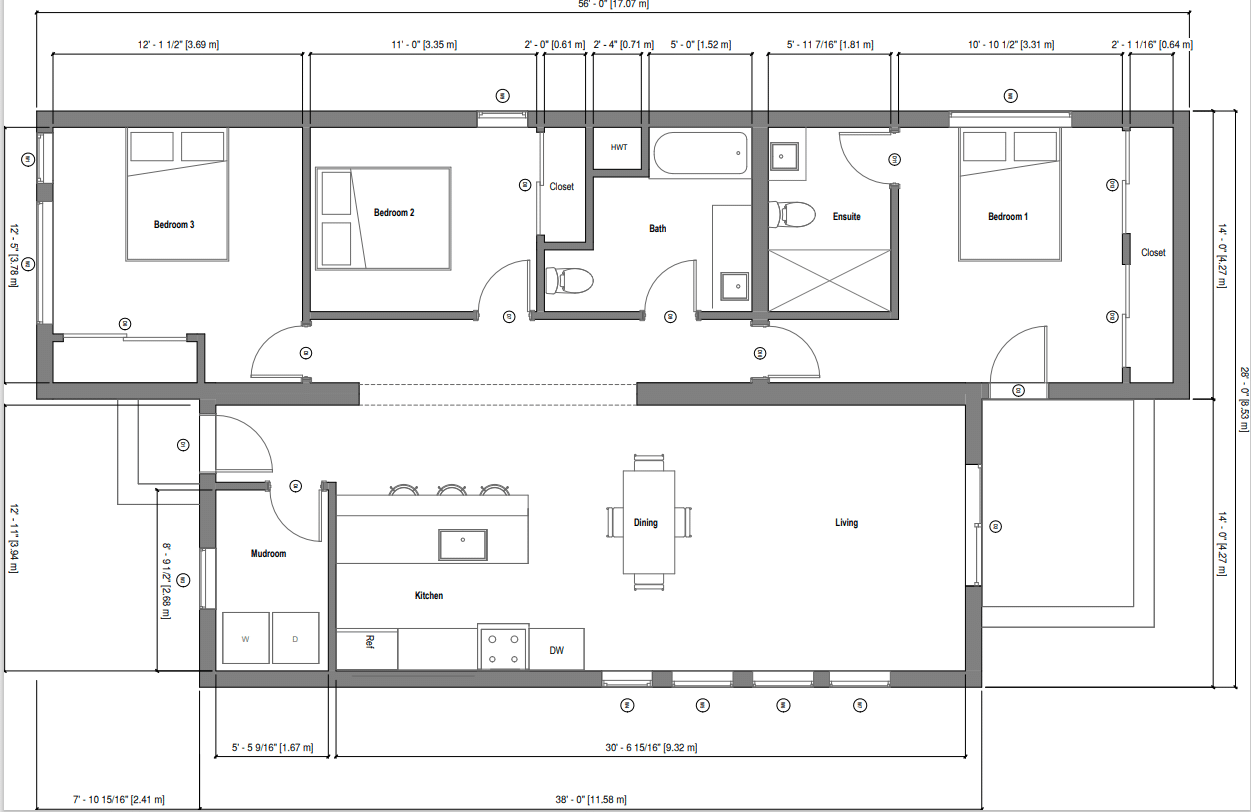

Size
1316 Sqft
Dimension
56' x 28'
Room
3 Bed, 2 Bath
Starting Price
$425,000
The Osprey floor plan offers a spacious, well-designed living area, featuring 3 bedrooms and 2 bathrooms across 1,314 square feet. With a focus on maximizing space, it provides ample room to accommodate your lifestyle needs.
The open-concept kitchen and living area are ideal for cooking, dining, and entertaining, offering generous space for gatherings. Its sleek, minimalistic finishes deliver a contemporary, streamlined aesthetic that remains functional and practical for everyday living.
The Osprey floor plan is thoughtfully designed, perfect for larger families or those who desire more room to spread out. With its expansive living areas and multiple bedrooms and bathrooms, it offers both comfort and practicality for everyday life.

